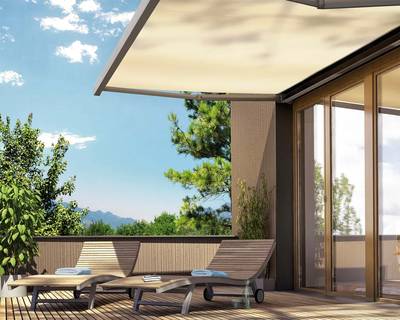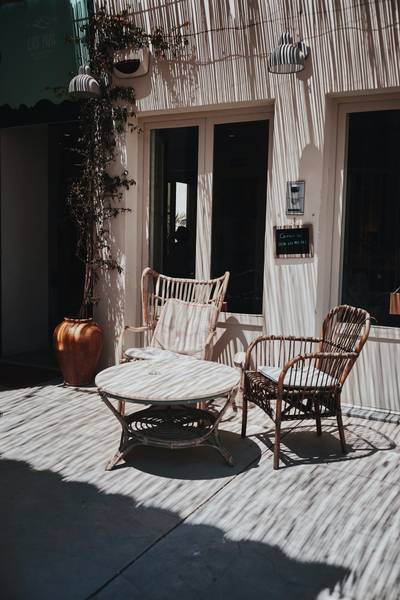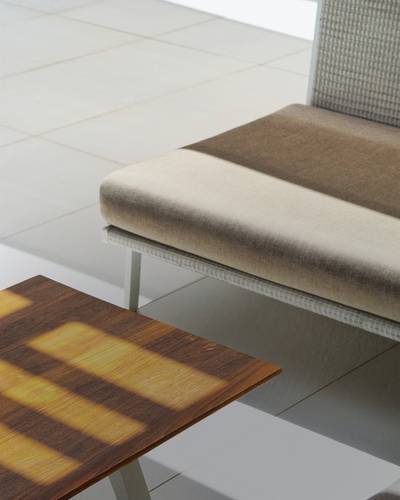First steps to your dream patio

Balcony, garden and patio – the right planning for an oasis of wellbeing
During summer, we love to spend time outdoors. Because we feel freer, lighter and more relaxed. Properly designed, the balcony, patio and garden are an extension of the living room and an individual oasis of wellbeing. While secluded corners and sheltered, homely-looking areas evolve almost by themselves in a garden with old trees, it takes a little more planning in typical new development areas with smaller green spaces. But even here, cosy and private areas can be created with appropriate furnishings and greenery. Including perfect protection from sun, rain and prying eyes. Find out which solution is right for you in this article.
Wide choice of patio flooring: natural stone, wood, concrete or tiles
Planning a patio also means considering the materials that will be used in its construction. Outdoor spaces on patios can be built of wood, natural stone, concrete slabs or tiles. Even a simple gravel surface can have its charm. But how do you decide on the right floor surface for you? Advantages and disadvantages of the different variants:
Wooden decking has the advantage that it does not heat up so quickly in the sun, which is pleasant for all those who like to walk barefoot in summer. At the same time, wood looks less stark than a stone floor and develops an attractive patina over time. The advantage of stone and tile floors is their extreme durability. With outdoor tiles, you are also more flexible in terms of design, as they are available in a wide range of patterns and colors. In winter or when it rains, however, caution is advised if you opt for floor tiles: be sure to choose tiles that offer an adequately non-slip surface.
Five good reasons for planning your patio in winter
Finding the right awning
If the next step in your patio design is to buy the right awning to give you shade, there are a few questions you should ask yourself first:
Could a neighbour feel bothered by the new awning or might any trees get in the way when it is extended? Do you need planning permission to implement your patio design? And can the awning be mounted in a protected position under a balcony or in a niche? Is it exposed to wind and weather and so requires structural protection?
The mounting location, installation situation and intended use also influence the decision. Can the awning above your patio be fixed to the wall? Is the purpose to protect you primarily from the sun or from the elements too? And perhaps also serve as a practical privacy screen at the same time?








